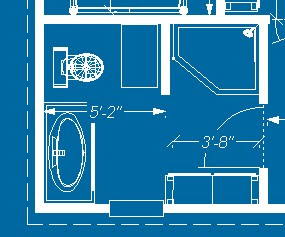I'm still waffling a bit about what I'm going to do with the space.
It needs to be gutted, no question. The moldy subfloor, gold-flecked counter top, green sink, hand-made particle board cabinets, mis-matched panelling, narsty shower *shudder*. It just all has to go. This one room will be our biggest project to date. It will probably double the expense of all the other rooms combined and will take much longer than a weekend to complete.
It has me a little nervous. I've never attempted anything on this scale before. But, I have:
- handy Dad for moral support
- a library of Home Depot handyman books
- grunt labour in the form of the captain
- bunches of spiffy tools
- the option of paying someone to fix it if it's an epic failure
And, you guessed it, Plan B:
Ignore the extreme sink. It's really 19" round, but the stupid software won't let me stretch the vanity without stretching the sink at the same time. Stu.Pid.
The shower stall won't have that weird angled corner-y bit, so ignore that too (again, stupid software only has one kind of shower stall).
The rectangle in front of the terlet is the hatch down to the holding tank for the composting toilet. FYI. It could probably move, but it has to be those dimensions to fit between the floor joists.
The room is 9'3" x 7'10" (ignore the misleading arrows on the drawing). The terlet can turn 90 degrees, but otherwise can't move, and the window can't move. If you want to submit your own drawings for this space, you have my email address. Go nuts!



Go with Plan C !!!!
ReplyDeleteNow that i've seen C and D... go with plan D.
ReplyDelete